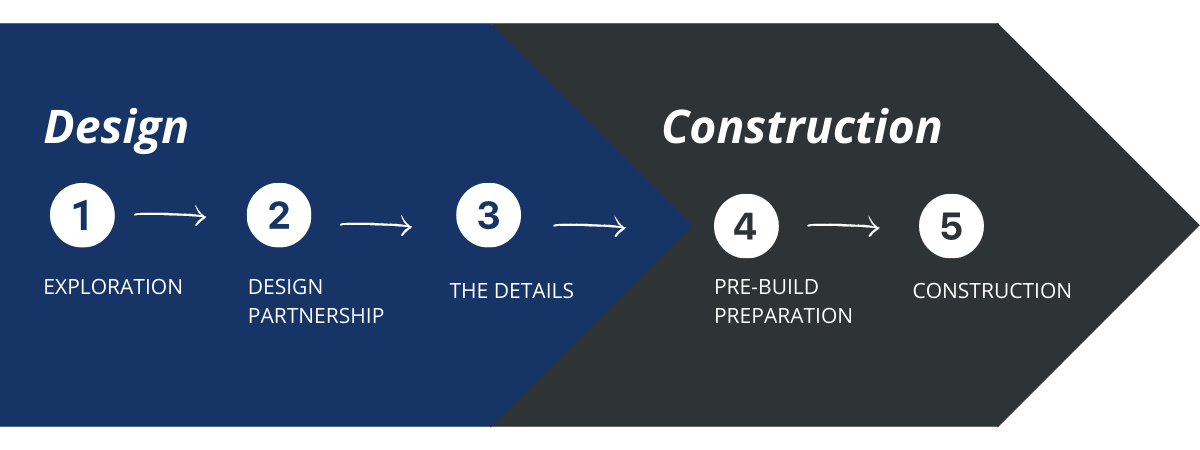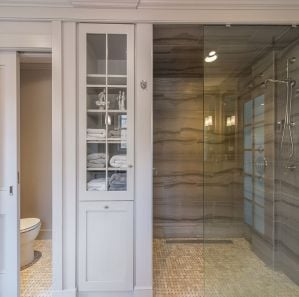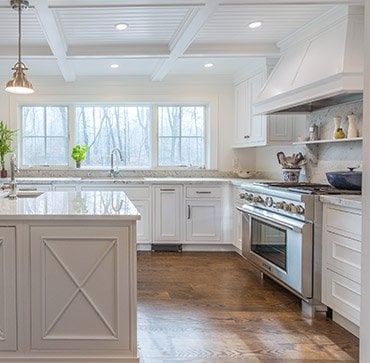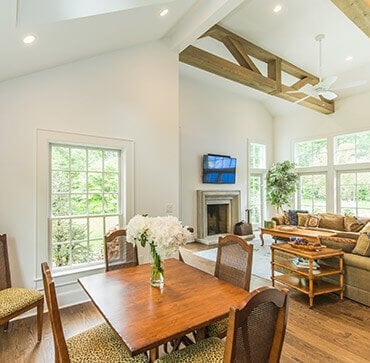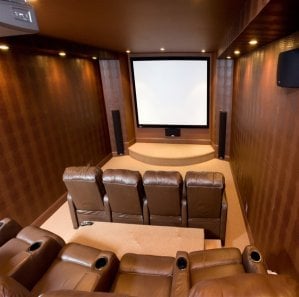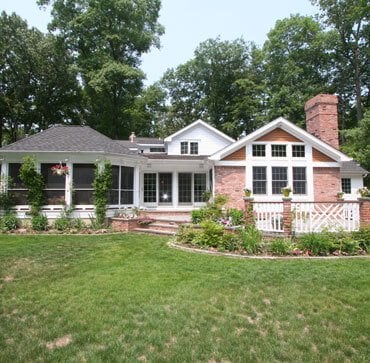JMC Design Build Remodel, a leading design-build remodeling company in New Jersey, completed a multi-space renovation in North Caldwell, NJ. This project included a full remodel of two bathrooms and the installation of a custom wet bar, each space tailored to elevate functionality and enhance visual appeal. With JMC’s design-forward approach and craftsmanship, the result is a seamless blend of timeless luxury and modern convenience.
.jpg?width=782&height=521&name=4%20Angela%20Court%2c%20North%20Caldwell-85%20(2).jpg)
Project Overview:
- Project Type: Dual Bathroom Remodel + Custom Wet Bar
- Location: North Caldwell, New Jersey
- Client: Residential Homeowner
- Service Provider: JMC Design Build Remodel
- Completion Date: March 2023
Design Goals and Scope of Work:
The homeowners partnered with JMC Design Build Remodel to design and remodel two key bathrooms and add a stylish, functional wet bar in the main living space. The goal was to introduce modern amenities and high-end finishes while maintaining a cohesive design that reflected the home's transitional style. The project required demolition, layout refinements, and finish upgrades.
Primary Bathroom Remodel: Functional Luxury and Spa-Like Finishes
Client Objectives: Create a calming, spacious bathroom for daily use with double vanities, an expansive shower, and upscale finishes.
Design and Material Highlights:
- Vanity Configuration:
Two custom dark-stained wood vanities with full-overlay cabinets, soft-close drawers, and polished nickel pulls. The symmetrical setup offers abundant storage and dual functionality. - Countertops and Sinks:
Durable, light-toned quartz countertops with undermount sinks. Fixtures were selected for a clean, modern finish. - Lighting and Mirrors:
Backlit LED mirrors above each vanity provide task lighting while adding a contemporary design element. Recessed ceiling lights offer overall illumination. - Walk-In Shower Design:
A frameless glass enclosure surrounds large-format textured wall tile in calming gray tones. The shower includes a rain showerhead, handheld sprayer, and built-in niche for product storage. - Flooring:
Oversized neutral tiles cover the entire floor, creating a smooth, low-maintenance surface that helps the room feel more open. In the wet room, a change in tile introduces a subtle shift in texture, helping define separate areas without using walls or doors. This technique is common with curbless showers to visually organize the space.
Powder Room Remodel: Compact Elegance with Eye-Catching Texture
Client Objectives: Transform a small powder room into a showpiece for guests.
Design and Material Highlights:
- Floating Vanity:
A wall-mounted vanity in a rich espresso tone features wide drawers that offer concealed storage. The white quartz countertop and brass hardware add contrast and a refined finish. The floating design keeps the floor visible, helping the room feel more open and spacious.
- Wall Finishes:
The sink wall features a shimmering arabesque tile backsplash that reflects light, while the other walls are finished in a neutral grasscloth-style wallpaper for added depth and softness. - Lighting and Fixtures:
Twin sconces with fabric shades flank a round brass-framed mirror, creating a balanced, hotel-inspired look. The wall-mounted faucet adds a modern twist while freeing up counter space. - Flooring:
Herringbone mosaic tile in marble tones adds elegance and texture to the compact space, making a lasting impression.
Custom Wet Bar Installation: Blending Form and Function
Client Objectives: Design a built-in wet bar for entertaining that provides full beverage service while complementing the surrounding interior style.
Design and Material Highlights:
- Cabinetry and Storage:
Custom gray-stained cabinetry with glass-paneled display doors, wine cubbies, and soft-close drawers. Brass hardware adds subtle warmth and continuity. - Countertop and Sink:
A white quartz countertop with an undermount bar sink anchors the workspace. The bar faucet matches the overall finish scheme. - Backsplash and Lighting:
A herringbone marble backsplash with under-cabinet lighting creates visual interest and a soft ambiance for evening gatherings. - Built-In Appliances:
The wet bar includes a built-in beverage refrigerator and ample space for glassware and accessories, making it perfect for hosting.
Final Results and Client-Focused Solutions:
JMC’s design-build team worked closely with the homeowners to maximize usability while delivering high-end aesthetics. Functional upgrades included:
- Custom storage solutions to reduce countertop clutter
- Strategic layout planning for improved space flow
- Matching materials and finishes across all areas for visual consistency
Conclusion: A Unified, Upscale Remodel in North Caldwell
This North Caldwell, NJ remodeling project highlights JMC Design Build Remodel’s capability to design and deliver cohesive, upscale environments across multiple spaces. By focusing on layout optimization, material integrity, and personalized touches, JMC transformed the homeowners’ vision into a reality that is both elegant and enduring.
Thinking About Remodeling in North Caldwell or Nearby?
JMC Design Build Remodel brings over 45 years of experience to every project. Whether it’s a bathroom, basement, kitchen, or custom wet bar, we deliver turnkey design-build remodeling with exceptional craftsmanship and full-service support from start to finish.
📞 Call us today: (973) 386-0707
🌐 Visit: www.jmchomeremodeling.com
📍 Serving Essex County and Northern New Jersey with award-winning design-build remodeling.



