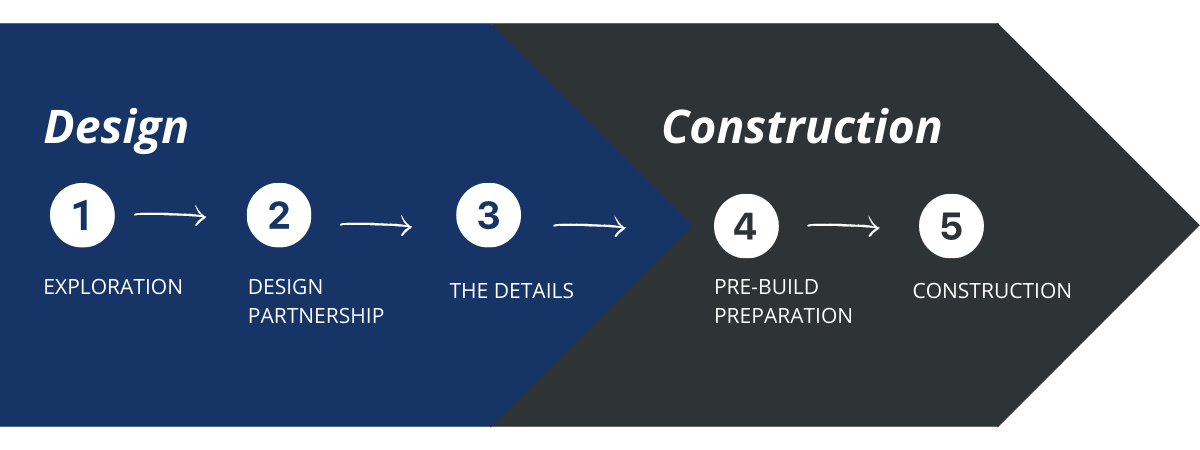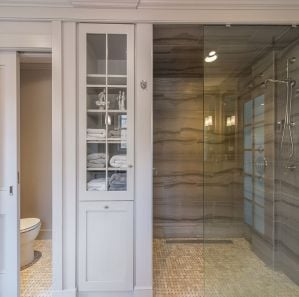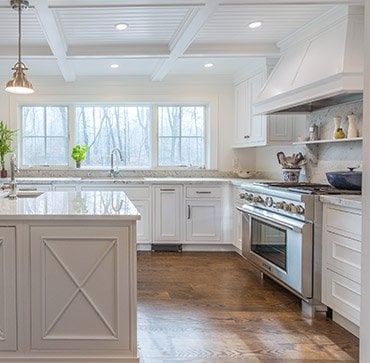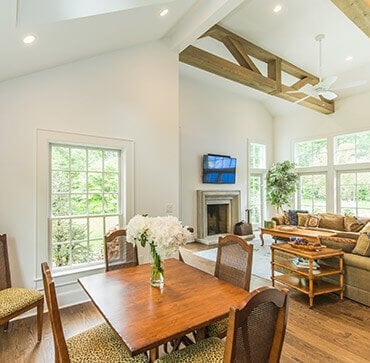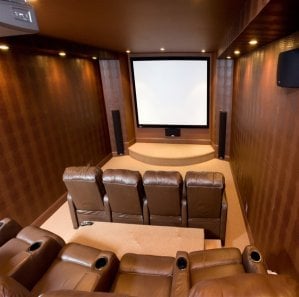One of the most common remodeling questions homeowners ask us at JMC: “Can this wall come down?” Whether it’s a kitchen that feels closed off, a dining room that isn’t being used, or a living room that could be more open and inviting, wall removal is often the first step to achieving the open-concept layouts so many homeowners in Morris County and surrounding Northern New Jersey communities want..png?width=782&height=521&name=End%20of%20Summer%20Remodeling%20Game%20Plan%20Seminar%20(30).png)
But while the idea sounds simple, just knock down the wall and enjoy more space, the reality is much more complex. Some walls can be removed with relatively little effort, while others are integral to the structure of your home. Determining which is which, and how to approach it safely, requires careful assessment.
In this guide, we’ll walk you through everything you need to know about wall removal, from how to identify load-bearing walls to the steps involved in creating a safe and seamless transition. We’ll also highlight why many local homeowners in towns like Parsippany, Morristown, Madison, and Chatham trust a design-build firm like JMC to carry the project burden from start to finish, rather than trying to manage the process themselves.
Why Homeowners Want to Remove Walls
In older homes across New Jersey, especially those built in the 1970s and 80s, rooms were often designed with smaller, compartmentalized layouts. Kitchens were boxed off from dining rooms, living rooms were separated from hallways, and basements were carved up into small partitions.
Today, lifestyle preferences have shifted dramatically. Families want bright, open floor plans where the kitchen flows into the dining and living areas. Homeowners who work remotely want more flexibility in how they use space. Parents want sightlines to keep an eye on kids, while empty-nesters want entertaining areas that feel inviting and connected.
Removing walls is one of the most effective ways to achieve this. But the challenge lies in knowing which walls can come down safely and how to execute the project so the end result looks intentional, not pieced together.
The Difference Between Partition Walls and Load-Bearing Walls
Before deciding to take down a wall, it’s critical to understand the role it plays in your home’s structure.
-
Partition Walls: These are non-structural walls that divide spaces but don’t carry weight. For example, a wall separating a kitchen from a dining room might be a simple partition. Partition walls are generally easier to remove and don’t require additional structural support.
-
Load-Bearing Walls: These walls do more than separate rooms, they carry the weight of your home, transferring loads from the roof and upper floors down to the foundation. Removing them without proper support can compromise your entire structure.
In Morris County homes, we find that central walls (often running perpendicular to the floor joists above) are commonly load-bearing. Many of our clients in Parsippany or Madison are surprised to learn that the wall they thought was just “in the way” is actually holding up a major part of their house..png?width=1800&height=1200&name=End%20of%20Summer%20Remodeling%20Game%20Plan%20Seminar%20(29).png)
How to Tell If a Wall Is Load-Bearing
While there are some visual clues, determining whether a wall is load-bearing is not always straightforward. Some of the key indicators include:
-
The wall runs perpendicular to the floor or ceiling joists.
-
It lines up with a beam, column, or another wall directly below.
-
It is located in the center of the home.
-
It is noticeably thicker than other walls.
-
It’s tied into structural elements in the basement or attic.
Even with these clues, appearances can be deceiving. For instance, a wall may look like a simple partition but still contain important supports, plumbing lines, or HVAC ducts. This is why many homeowners in Morristown and Chatham call JMC, they don’t want to guess when it comes to something as important as their home’s structure.
Why DIY Wall Removal Is Risky
We often hear from homeowners who want to save time and money by trying to remove a wall themselves. Unfortunately, this is one area of remodeling where DIY almost always creates more problems than it solves.
Here’s why wall removal is best left to professionals:
-
Structural Integrity: Removing a load-bearing wall without adding proper supports can cause sagging ceilings, cracked drywall, or even collapse.
-
Utilities Inside the Wall: Many walls contain electrical wiring, plumbing pipes, or HVAC ducts that need to be rerouted safely.
-
Permits and Inspections: Local townships like Parsippany, Livingston, and Morristown require permits for structural changes. Failing to follow code can create serious issues when selling your home.
-
Seamless Design: A professional remodeler knows how to blend flooring, ceilings, and finishes so the space looks natural and intentional.
The truth is, wall removal is rarely just about the wall itself. It’s about rethinking the structure and design of your home in a way that works for your lifestyle.
The Burden of Going the Traditional Route
If you try to handle wall removal through the traditional remodeling process, the burden falls squarely on your shoulders as the homeowner. This usually means:
-
Hiring separate electricians, plumbers, or HVAC specialists.

-
Coordinating schedules between different trades.
-
Applying for permits and scheduling inspections with your township.
-
Managing communication between everyone involved.
-
Cleaning up and trying to live through construction without a clear plan.
We often hear from New Jersey homeowners who started this way and quickly became overwhelmed. Instead of enjoying the excitement of creating a new space, they felt like project managers stuck in a stressful juggling act.
How the Design-Build Approach Makes Wall Removal Simple
This is where JMC’s design-build approach makes all the difference. Instead of piecing together contractors and trades, we handle everything under one roof. That means you only work with one team, ours, from the very first consultation through the final clean-up.
Here’s how it works:
-
Consultation and Planning: We meet with you to discuss your goals, assess the wall, and explore design options.
-
Structural Engineering: If the wall is load-bearing, we design a plan that includes installing a beam or other support system.
-
Permits and Approvals: We handle all the paperwork and inspections with your town, so you don’t have to.
-
Safe Construction: Our crews block off work zones, seal off areas for dust control, and clean at the end of every day.
-
Seamless Finishes: Once the wall is removed, we update the flooring, drywall, trim, and paint so everything blends naturally.
With JMC, the project burden shifts from you to us. That’s the biggest difference between traditional remodeling and working with a design-build firm.
What Happens After the Wall Comes Down
One of the things homeowners sometimes overlook is what comes after the wall is gone. Removing a wall changes the flow of your home, but it also raises new questions:
-
Will the flooring match across the expanded space?
-
How should lighting be updated to brighten the new layout?
-
Do you need to rethink furniture placement?
-
Should trim, paint, or cabinetry be adjusted to create a seamless look?
At JMC, we don’t just take out walls. We think through the bigger picture of how your home will function and feel once the project is complete. That’s why many of our clients combine wall removal with larger kitchen, bathroom, or whole-home remodels.

Why Homeowners in Morris County Trust JMC
For more than 45 years, JMC has been serving homeowners in Morris County and beyond. What sets us apart isn’t just the quality of our craftsmanship, but the way we shoulder the project burden so you don’t have to.
From covering and protecting your belongings, to cleaning at the end of each day, to consistent communication throughout the process, our team is committed to making remodeling as stress-free as possible. We’ve built long-term relationships with many families who come back to us for multiple projects because they know we’ll handle the details and deliver results they’ll love.
Final Thoughts
So, how do you know if a wall can be removed? The answer depends on whether it’s load-bearing, what’s inside it, and how it’s connected to your home’s structure. But the bigger question is: Who should carry the project burden, you, or your remodeling team?
When you choose the traditional route, that responsibility often falls on you. But with a design-build firm like JMC, we take that burden off your shoulders. From design and permits to construction and cleanup, everything is handled by one team you can trust.
If you’re a homeowner in Parsippany, Morristown, Madison, Chatham, or the greater Morris County area and you’ve been wondering whether a wall in your home can come down, JMC can help. Contact us today to schedule a consultation and take the first step toward creating a home that feels more open, more functional, and more connected.



