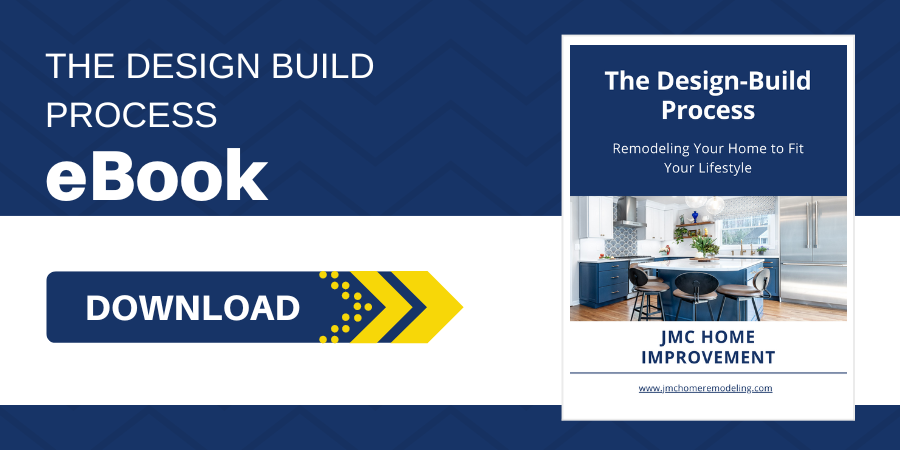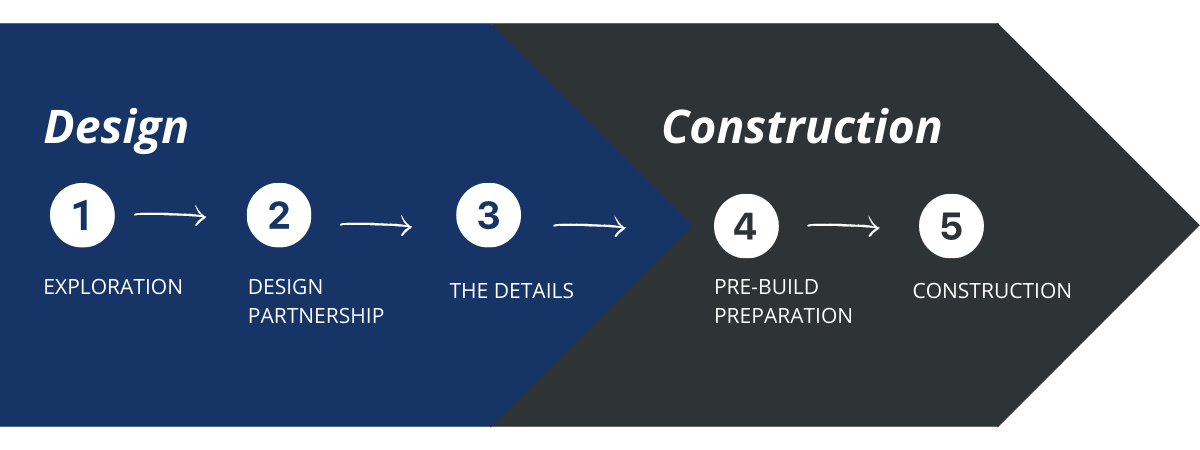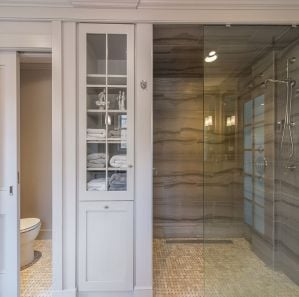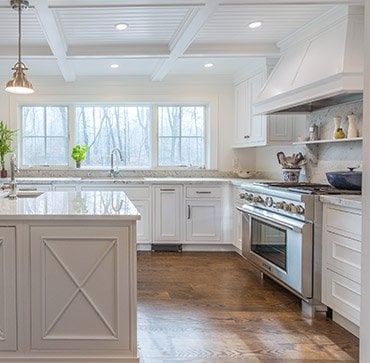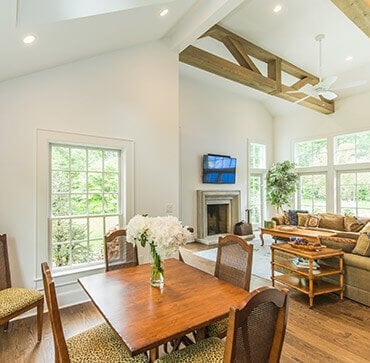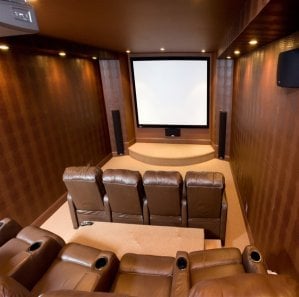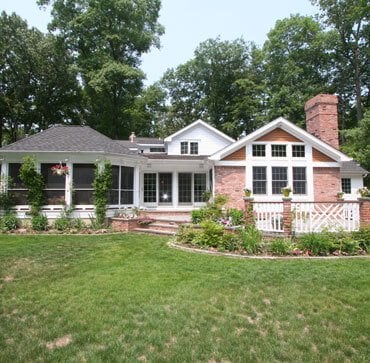As multi-generational living continues to grow across New Jersey, more homeowners are searching for creative ways to expand their homes while maintaining comfort, privacy, and flexibility. One of the most effective, and rewarding, solutions is the in-law suite.
.png?width=1800&height=1200&name=Home%20Remodel%20Morris%20County%2c%20NJ%20(51).png)
Also known as a mother-in-law apartment, granny suite, or accessory dwelling unit (ADU), an in-law suite provides a fully independent living space that allows loved ones to stay close while enjoying privacy and autonomy. These additions can be built as part of your main home, converted from existing spaces, or designed as detached backyard structures.
Whether you’re welcoming aging parents, creating a space for adult children, or simply planning for the future, an in-law suite offers a perfect balance between togetherness and independence, and can significantly enhance your home’s functionality and long-term value.
What Is an In-Law Suite?
An in-law suite is a self-contained living area designed to function much like a small apartment. It typically includes:
-
A bedroom or sleeping area
-
A full bathroom
-
A kitchen or kitchenette
-
A comfortable living space
-
A private entrance
Depending on your property and needs, an in-law suite can take several forms:
-
Attached Suite – Built as an extension of your main home, sharing one or more walls.
-
Detached Suite – A stand-alone structure, often referred to as a backyard cottage or ADU, offering maximum privacy.
-
Interior Conversion – A transformed basement, attic, or over-garage area redesigned for independent living.
Each layout option offers unique advantages. The right choice depends on your property’s space, your municipality’s regulations, and the lifestyle needs of the person or people who will live there.
Why Homeowners in New Jersey Are Building In-Law Suites
Across Morris, Somerset, Union, and surrounding counties, homeowners are increasingly turning to in-law suites for a range of practical and emotional reasons.
1. Supporting Aging Parents
Many families want to care for aging loved ones while helping them retain independence. An in-law suite allows parents or relatives to live safely nearby without giving up privacy, dignity, or familiarity.
2. Providing Space for Adult Children
With rising housing costs and more adults working remotely, many families are creating dedicated spaces for adult children who still want independence.
3. Hosting Guests or Caregivers
Even if you don’t have relatives moving in, an in-law suite serves as a flexible guest suite, home office, or private lodging for long-term visitors or caregivers.
4. Increasing Home Value
Homes with secondary living spaces tend to have broader market appeal and higher resale value. An in-law suite is an investment that benefits your family now, and attracts future buyers later.
5. Planning for the Future
Your in-law suite can evolve with your needs. What begins as a private apartment for a parent today could become a guest suite, rental space, or home gym in the future.
Understanding Local Zoning and Building Regulations
Before starting any project, it’s essential to understand your town’s zoning laws and building codes. In New Jersey, rules surrounding accessory dwelling units vary widely by municipality. Some towns allow detached ADUs, while others limit additions to attached units or interior conversions.
Local regulations may include requirements for:
-
Lot size and property setbacks
-
Maximum square footage
-
Parking availability
-
Utility and sewer connections
-
Fire and safety codes
-
Separate entrances
At JMC, we handle these details for you. Our design-build team ensures every project meets township ordinances and building requirements from the start, eliminating surprises and delays later in the process.
.png?width=1800&height=1200&name=Home%20Remodel%20Morris%20County%2c%20NJ%20(48).png)
Key Design Considerations for an In-Law Suite
Creating a well-designed in-law suite means balancing comfort, privacy, and accessibility while maintaining a cohesive look with your existing home.
Accessibility and Comfort
If your suite will be used by aging parents or family members with limited mobility, accessibility should be a top priority. JMC often incorporates universal design principles, such as:
-
Step-free entries and wide doorways
-
Lever-style handles instead of knobs
-
Zero-threshold showers
-
Non-slip flooring
-
Accessible storage and lighting
These features not only promote safety but also future-proof your home for years to come.
Privacy and Connection
An in-law suite should feel like its own retreat while still being connected to the main home. A separate entrance allows for independence, while interior doorways or shared hallways can maintain accessibility between spaces. Soundproofing shared walls also enhances comfort for both households.
Kitchen or Kitchenette
Even a compact kitchen can make an in-law suite feel complete. Consider including:
-
A small refrigerator and cooktop
-
Ample storage and counter space
-
Easy-to-reach shelving
-
Durable, easy-clean surfaces
The goal is to create a functional cooking area that supports day-to-day living without overwhelming the space.
Living and Sleeping Areas
The suite’s living space should feel open and inviting. Natural light, soft finishes, and comfortable furnishings make it a welcoming retreat. Adding built-in storage, a reading nook, or a small dining space can help it feel like a true home within your home.
Bathroom Design
Bathrooms should be both stylish and safe. Curbless showers, grab bars, handheld showerheads, and built-in benches all contribute to comfort and usability. Finishes like neutral tile, layered lighting, and warm tones create a spa-like atmosphere.
Storage Solutions
Smart storage is essential in smaller spaces. Built-in cabinetry, under-bed drawers, and floating shelves keep everything organized without sacrificing floor space.
Choosing the Right Location for Your In-Law Suite
There’s no one-size-fits-all approach when deciding where to build your suite. JMC helps homeowners explore the best options based on layout, zoning, and lifestyle.
Attached Additions
Attached in-law suites blend seamlessly into your existing home. They’re ideal for families who want proximity and shared utilities while maintaining privacy.
Detached Additions
Detached structures, such as backyard cottages or carriage houses, offer the greatest independence. These are perfect for families who value separate living arrangements or plan to use the suite as a rental in the future.
Interior Conversions
If you have an underutilized basement, attic, or above-garage space, an interior conversion may be the most efficient route. These spaces already have a foundation and structure, reducing the need for major exterior construction.
Is an In-Law Suite a Smart Investment?
Absolutely. An in-law suite offers more than added square footage, it adds flexibility, value, and long-term security for your family.
1. Financial Value
Homes with independent living spaces tend to sell faster and appeal to a wider audience of buyers. In addition, New Jersey’s growing demand for ADUs makes them a forward-thinking investment.
2. Savings on Senior Living Costs
For families supporting aging parents, an in-law suite can significantly reduce long-term expenses compared to assisted living, while allowing loved ones to remain close and comfortable.
3. Potential Rental Income
In some municipalities, an ADU or secondary suite can legally be rented for passive income. This extra revenue can offset mortgage payments or fund other home improvements. (Always check with your local zoning office before planning for rental use.)
4. Enhanced Quality of Life
Beyond financial benefits, in-law suites foster stronger family connections and peace of mind. They make it easier to care for loved ones, offer private space for guests, and create lasting flexibility for evolving needs.
The Design-Build Advantage
Building an in-law suite involves a combination of architecture, design, and construction expertise. Choosing a design-build firm like JMC streamlines the process by keeping everything under one roof.
With nearly five decades of experience serving Northern New Jersey homeowners, JMC provides:
-
Collaborative design and planning that aligns with your lifestyle and property layout.
-
Expert permitting and zoning guidance to ensure compliance from day one.
-
Transparent communication throughout every phase of construction.
-
Craftsmanship backed by a lifetime workmanship guarantee.
Our integrated approach eliminates confusion, shortens timelines, and ensures your finished space reflects the quality and comfort your family deserves.
Bringing Families Closer, Comfortably
An in-law suite isn’t just an addition to your home; it’s an investment in family, flexibility, and peace of mind. Whether you’re preparing for aging parents, creating a guest retreat, or planning for future resale, this type of project can transform both your living space and your lifestyle.
At JMC Design Build Remodel, we specialize in helping New Jersey homeowners design and build thoughtful spaces that adapt to life’s changing needs. From initial consultation to final walkthrough, our team handles every detail with care, communication, and craftsmanship.
Ready to explore your options?
Contact JMC today to schedule a consultation and start planning the perfect in-law suite for your New Jersey home.



.png?width=1800&height=1200&name=Home%20Remodel%20Morris%20County%2c%20NJ%20(49).png)
.png?width=1800&height=1200&name=Home%20Remodel%20Morris%20County%2c%20NJ%20(47).png)
