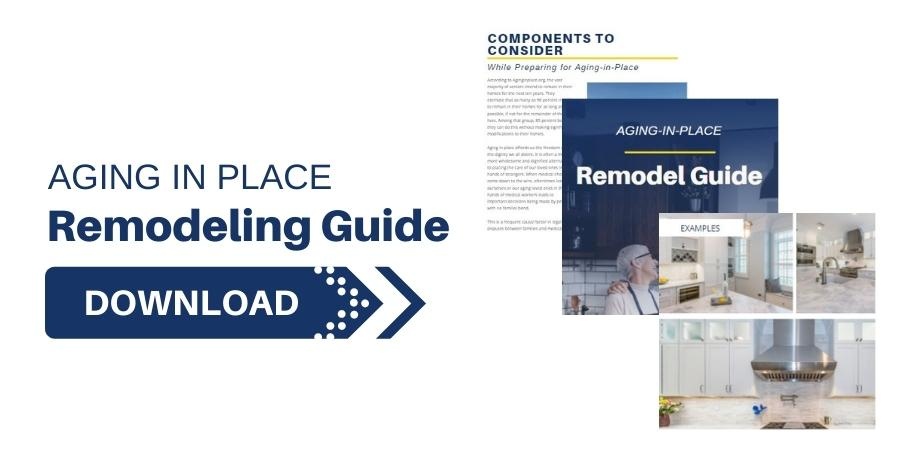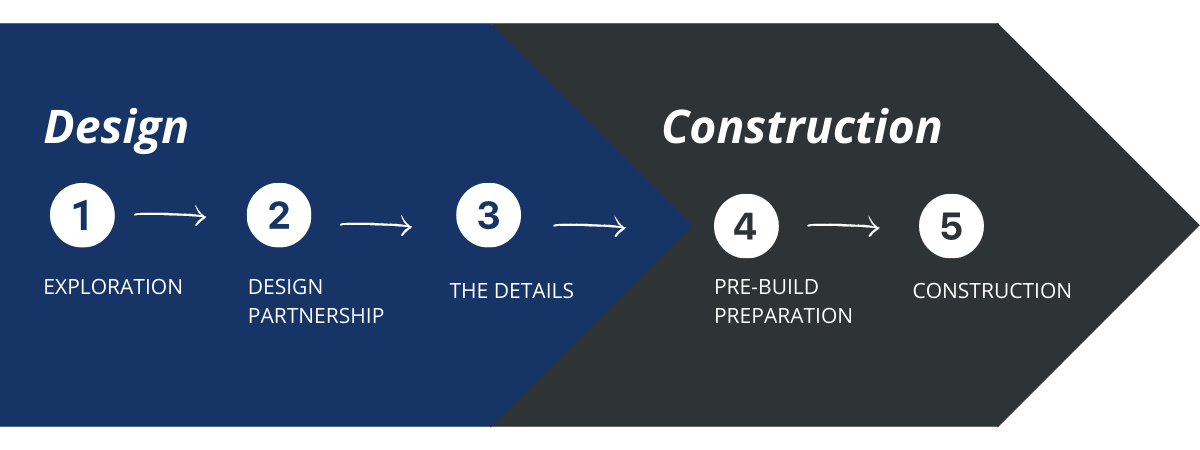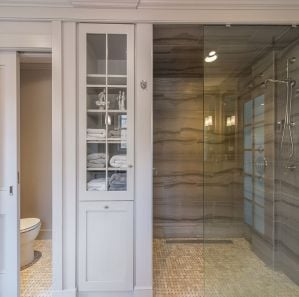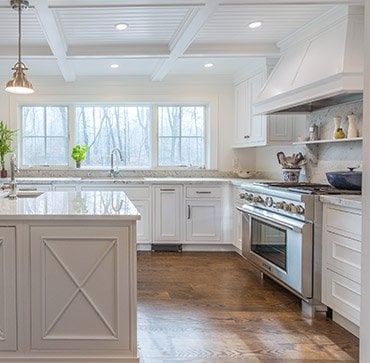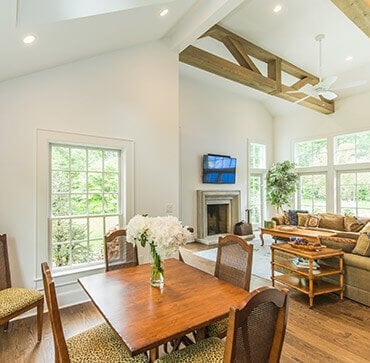Construction projects get a bad reputation for being unpredictable, causing a lot of stress, and going way over budget. These issues are avoidable when you’re working with the right design-build team and when you go into the process knowledgeable and prepared. How do you begin a construction project with the right tools to make it a success?
-1.png?width=900&name=JMC%20Blog%20%26%20NL%20images%20(1)-1.png)
First, learn about the phases of construction, as outlined by JMC Home Improvement Specialists. Second, it helps to make sure things go right by learning what could go wrong. Let’s take a look at the five phases of the construction process and what you can do in each stage to avoid mishaps.
What are the 5 Stages of a Construction Project?
1. Communication and Exploration
Good and open communication starts from the very beginning and sets the tone for the rest of the project. It begins with your initial call, followed by an in-home or virtual conversation to discuss your design goals, what’s not working for you in your current home, and how you would like a remodeled space to work for you.
During this stage, you and the contractor should both be asking and answering questions rather than having a one-sided conversation. It’s through this dialogue that you’ll learn if the design-build firm is a good fit for you and the contractor or designer will also learn if your project is a good fit for them. There are several other factors to consider besides their experience, so be sure to do your homework about the design-build firm you may be working with for your remodel.
What could go wrong if you skimp on communication? The contractor and designer will lack understanding of your project goals and vision. This may cause a longer back-and-forth during the design phase, misunderstandings about your end goals, and the possibility of unnecessary change orders and scope creep later during construction.
2. Design Partnership
At this point, a design agreement is made and it’s time to inspect and document your home’s characteristics in order to create conceptual drawings. You and the design team will meet to discuss your options for finishes and materials, which will result in an estimate based on your choices.
Choosing from all of the options available for every item, from light fixtures to flooring and from paint colors to countertops, can be overwhelming. Lean on your design team to answer questions and come up with a mix of materials that suits your style and leaves you with a remodeled space you’ll be proud of. If you rush through this stage, you’ll end up with buyer's remorse and once again, may want to change materials during production, and possibly go over budget and cause delays.
3. The Details
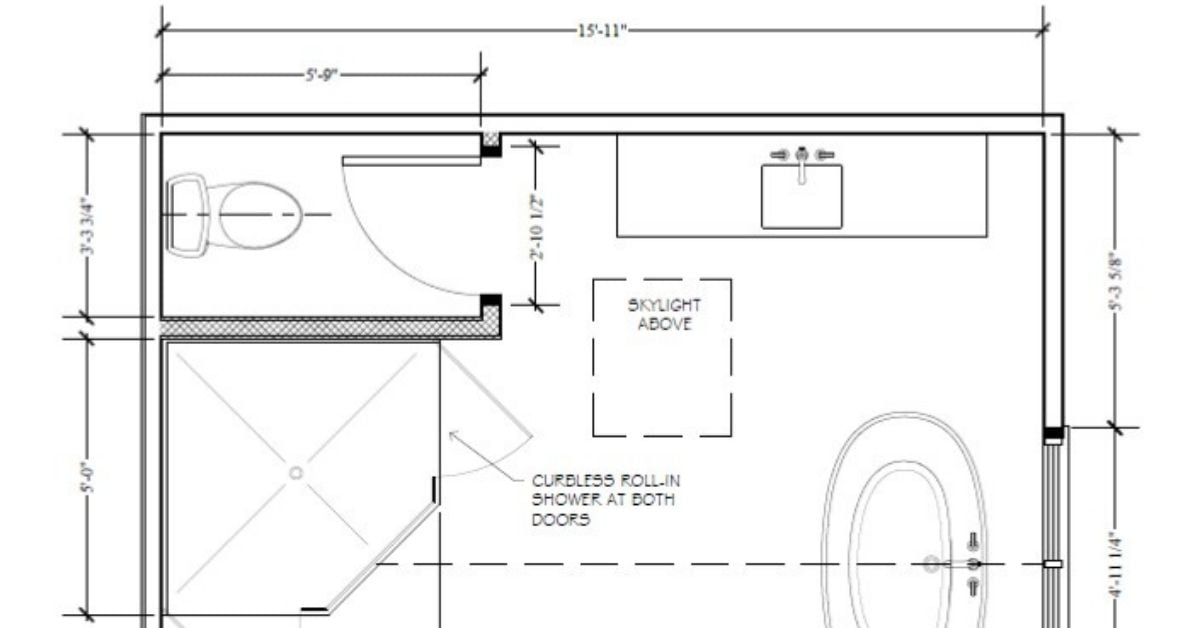
Now you and your design-build team are ready to enter into an agreement with a fixed price. After this point, the only way your project’s price would increase is if you requested a change that would cause an alteration to the design or construction details. Your contractor will create a Project Plan with a timeline and begin the permitting process
A delay at this point would occur if you wanted to take a step back to revisit design details and materials. Changes during this phase would cause your design team to have to recalculate the cost of your project. Also, keeping communication open and frequent will get your project started more quickly, so responding quickly is in your best interest.
4. Build
Pre-Build Preparation
You and several members of the design-build team will meet in your home to review the Project Plan, which includes the scope, schedule, and design. This is another opportunity to ask more questions if you still need clarity on any part of the Project Plan. The project will begin construction from this point, so it will ease any anxiety about the process if you fully understand the details moving forward.
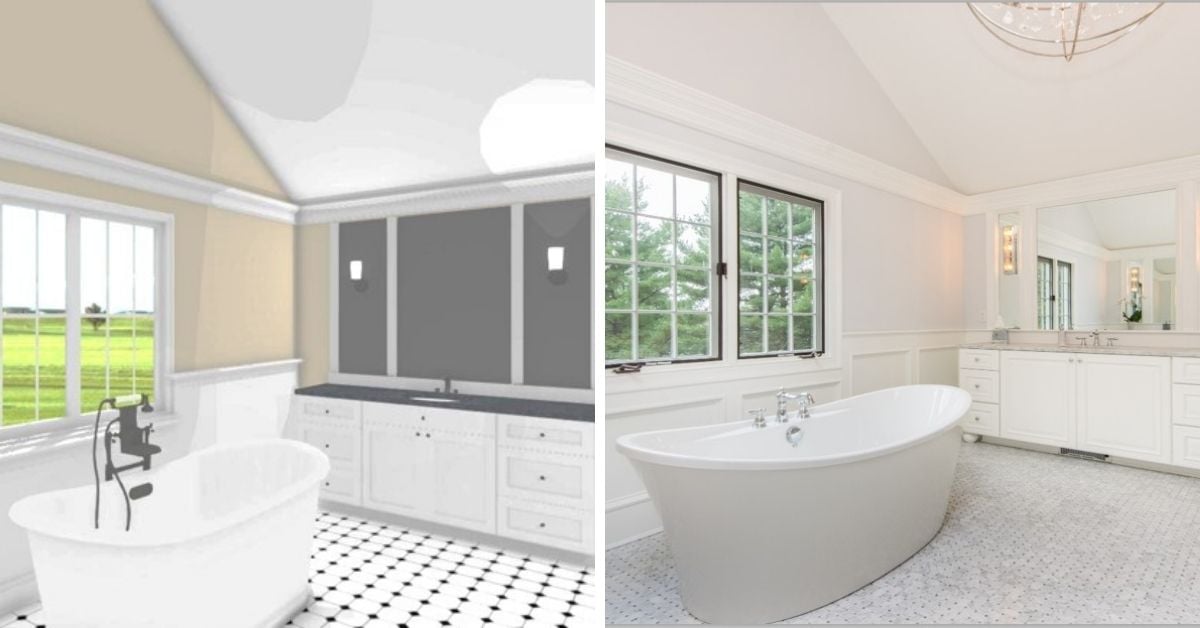
Construction
At the beginning of the construction phase, work areas will be sealed off to ensure cleanliness and safety protocols. At the end of each workday, the area is swept, vacuumed and all materials and tools are stored neatly away. Communication will remain open and consistent with your project lead so that any issues or questions can be addressed and settled as swiftly as possible.
During this time, being available to answer questions and receive necessary updates is key to your project moving along smoothly and at the expected pace. If you will need to travel or will otherwise have limited availability to communicate, you will need to discuss a contingency plan with your project lead to ensure a delay in communication won’t affect your Project Plan.
5. Project Completion
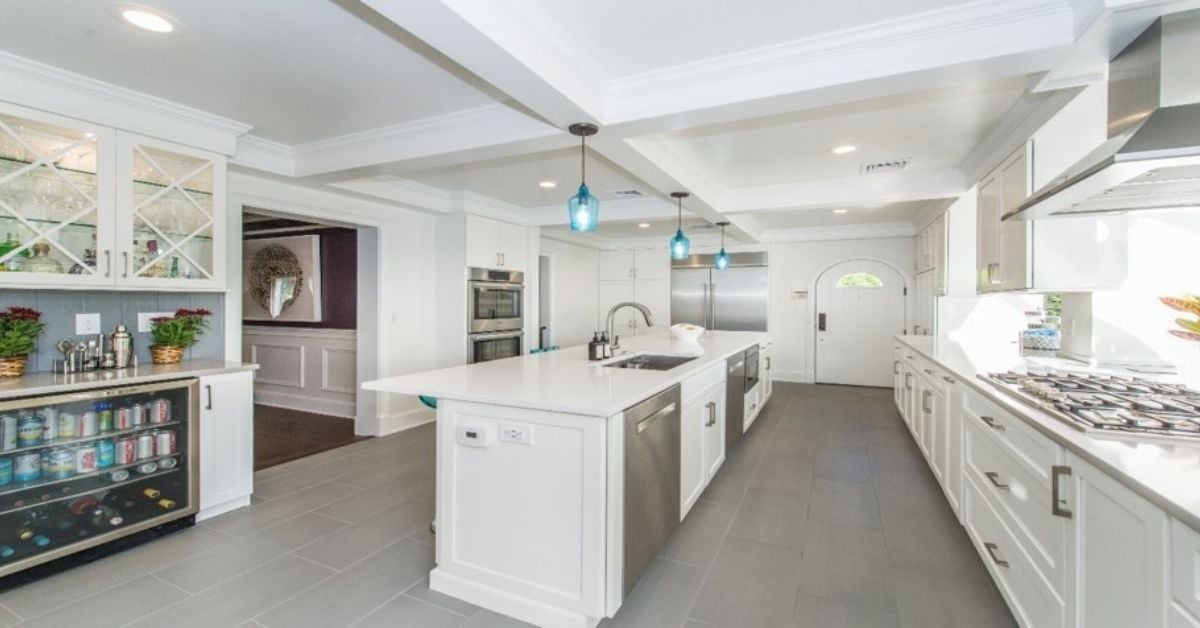
A preliminary walk-through will occur just before the completion of the project to address any questions or concerns. Next is the final walk-through where you will receive the project binder which will contain plans, warranties, and manuals.
The walk-throughs are meant to address any discrepancies in installations of materials, such as tile, paint, hardware, molding, and the like. Take your time walking through. Even with a warranty with the contractor, it’s best to catch these details during the walk-through while you already have a construction team at the ready.
What You Can Do If a Problem Occurs After All
You did your homework, communicated every design goal and expectation, took your time choosing just the right materials with your designer and kept the lines of communication open. Unfortunately, issues can still arise through no fault of either party. This can occur because of material shortages after an order has already been made, a bad weather event, or unexpected issues with your home’s mechanical system.
Before the unexpected happens, it’s best to be mentally prepared. Patience, communication, and a problem-solving attitude can go a very long way in addressing and moving past problems as quickly and effectively as possible. Your design-build team will work with you to stay within budget and within the timeline so your end result is just as fantastic as expected.
JMC Home Improvements Specialists are committed to your remodeling experience going as smoothly as possible. As a company that relies on repeat clients and personal referrals in New Jersey, JMC has shown that this 5 Stage Construction Process is tried and true. Contact JMC Home Improvement Specialists to begin your remodeling adventure and experience what the remodeling process is supposed to be like.




