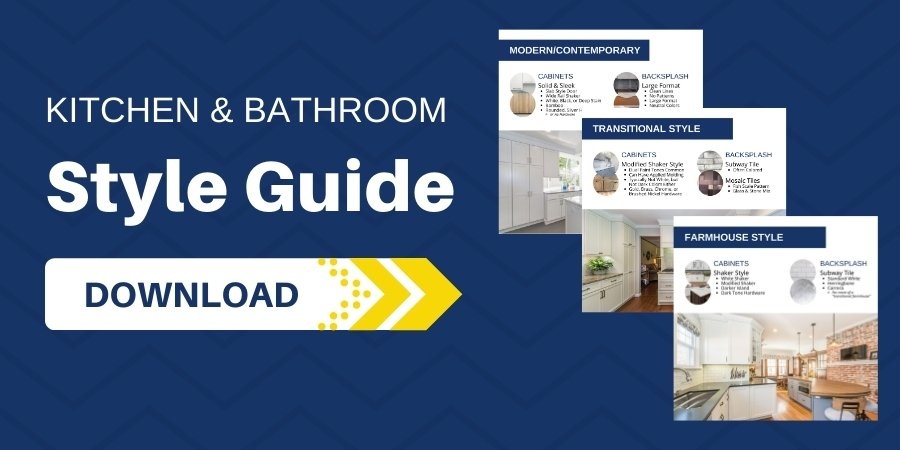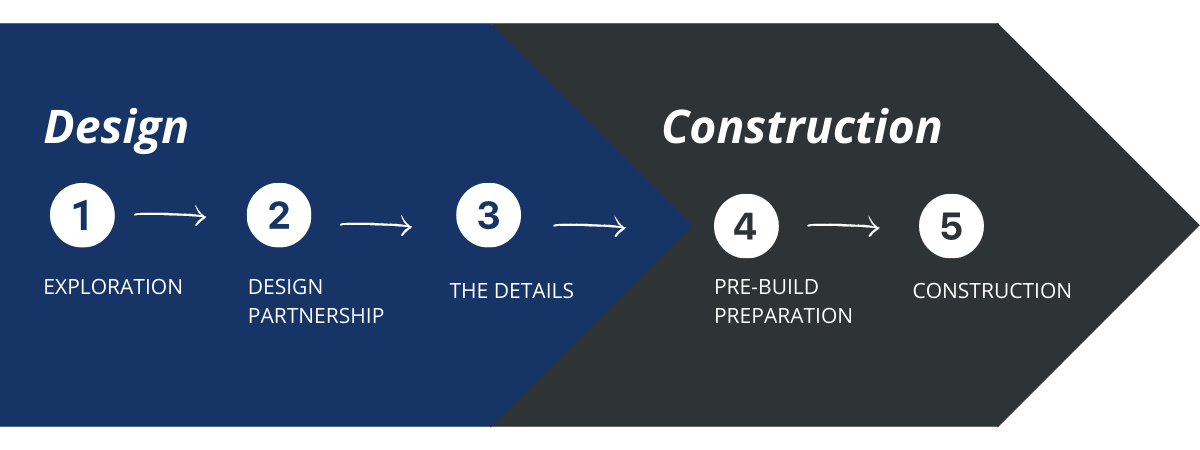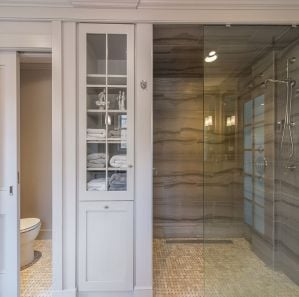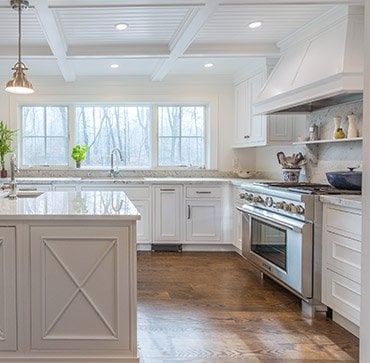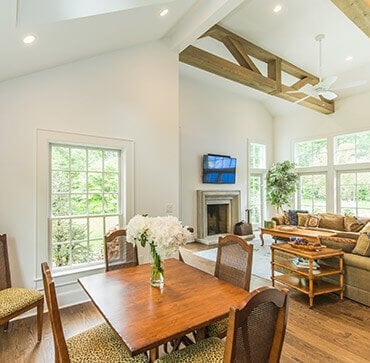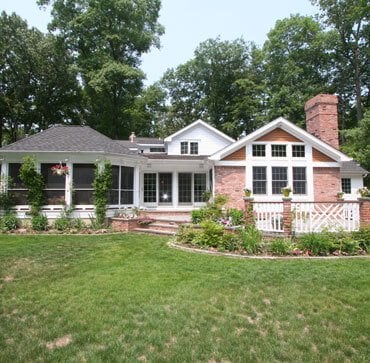The key to any successful home improvement project in New Jersey is careful planning and preparation. As you embark on your residential remodel, chances are you will have an architect or architectural drafter to help you lay that groundwork and get you ready for construction.
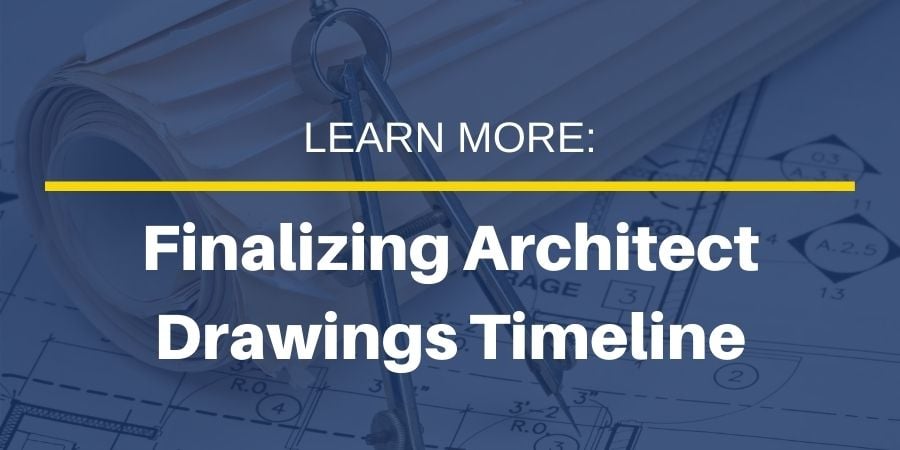
Your architect will listen to your ideas for your New Jersey remodel or home addition, contribute their own insight and expertise, and then develop drawings that the construction crew can use to execute the project. With the right NJ architect, you will feel empowered to make informed decisions about each aspect of your remodel so that it fulfills your vision and makes the most of your investment. This takes place as part of a collaborative process that can last several weeks or months.
Do I Need an Architect for My NJ Remodel?
Not every home improvement project requires the assistance of an architect for the design phase. If you’re doing something simple and concentrated, such as repainting, installing a new floor, or upgrading your appliances at your Morristown home, then you won’t require architectural services.
However, if you’re planning to make significant structural changes, such as reconfiguring a floor plan or building a home addition, that’s significantly more complex. Here are a few indicators that you need an architect or other design professional for your residential project in New Jersey:
- Your project requires a permit from your local municipality.
- You are struggling with the design of your remodel or room addition or not sure what options are available to you.
- Your vision includes major structural features, such as a balcony, built-in cabinetry, tearing down or moving walls, adding a fireplace, or installing new access points.
- Your remodel is complex, such as raising the ceiling, adding a second story, or building an entirely new room.
You have two options for receiving design help for a major remodel at your New Jersey home. First, you can hire an independent contractor or company to develop architectural drawings and then solicit bids from New Jersey construction companies based on those plans. You have the ability to choose whichever bid you want, although many homeowners will take the lowest.
However, for a more smooth and efficient process, consider instead hiring a remodeling company that includes design services in-house. Some comprehensive design-build companies, such as JMC Home Improvement Specialists, have architectural drafters and other personnel to complete your home remodel drawings. Additionally, since they work under the same umbrella company as your builder, you are assured more consistent communication, and you will feel confident that what is put down on paper is what will be built to specification.
Timeline for Finalizing Architect Drawings
The time that it takes for your architect or architectural drafter to finalize drawings for your residential remodel in Morris County depends on a couple different factors. The most influential factor is the size, scope and complexity of your project. It also depends on whether your architect is working solely on your project or on multiple designs at one time, and in general, how much time they can devote to your home remodel.
Your own preparedness and availability will also affect the estimated timeline for completion. If you are confident about what you want, and you’ve done some preliminary research on different materials and products, you will be able to navigate the selection process swiftly, enabling your team to develop the architectural drawings more efficiently. If you need extra guidance or insight, or you’re not even sure about your project priorities, the design phase will take longer. In general, you can expect it to take anywhere from one month to four months to go from initial consultation to delivering the finalized construction drawings and getting your project ready for the build phase.
For NJ home additions or extensive remodels, here is a look at the design process we implement at JMC Home Improvement Specialists and what you can expect each step along the way:
1. Communications and Exploration
The first step to developing plans for a home improvement project is to meet with your architectural team to make sure you are on the same page. Our team will schedule an in-home design meeting with you to discuss your goals, priorities and overall vision. Once we’ve confirmed that our partnership is a good fit for both parties, you can sign the design agreement, and we’ll start collaborating with you on your project.
2. Design Partnership
Next, after entering into a design agreement, we will come to your home in Morris, Essex or Union County and inspect, measure, photograph and document the existing space. That includes both the interior and exterior of your home if you’re planning an expansion or addition. We can then develop conceptual drawings that feature the floor plan, interior architectural elements, and general placement of components. First drafts for home remodels generally take about three days to two weeks. Then, we meet with you in our showroom to review the preliminary design and help you choose products, materials and other components for your project.
3. Finalizing the Design
Lastly, we’ll incorporate your design and finishing choices into the remodeling plans, along with all the construction details the crew will need to accurately execute the home remodel or addition. With the drawings complete, we will present you with a fixed-cost agreement, project plan and tentative start date.
Designing Your 2021 Home Remodel in New Jersey
Remodeling your home in New Jersey is a major undertaking—not to mention a significant investment of time and money. You want to ensure you’re working with the right professionals to get the job done correctly and efficiently, without cutting corners or creating waste. When you partner with JMC Home Improvement Specialists for your home improvement, you don’t have to worry about what expertise is essential. We have built a strong and reliable team of professionals and skilled crafts people, including architectural drafters, who are at your disposal throughout your project to provide both design and construction services.



