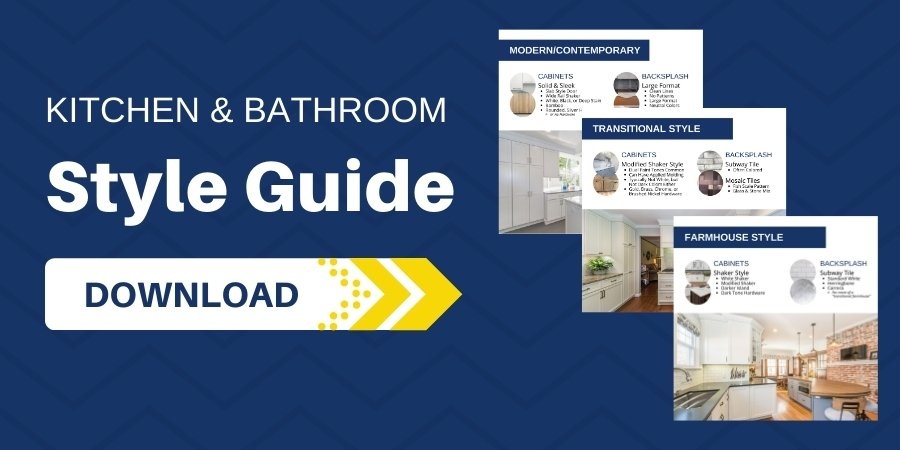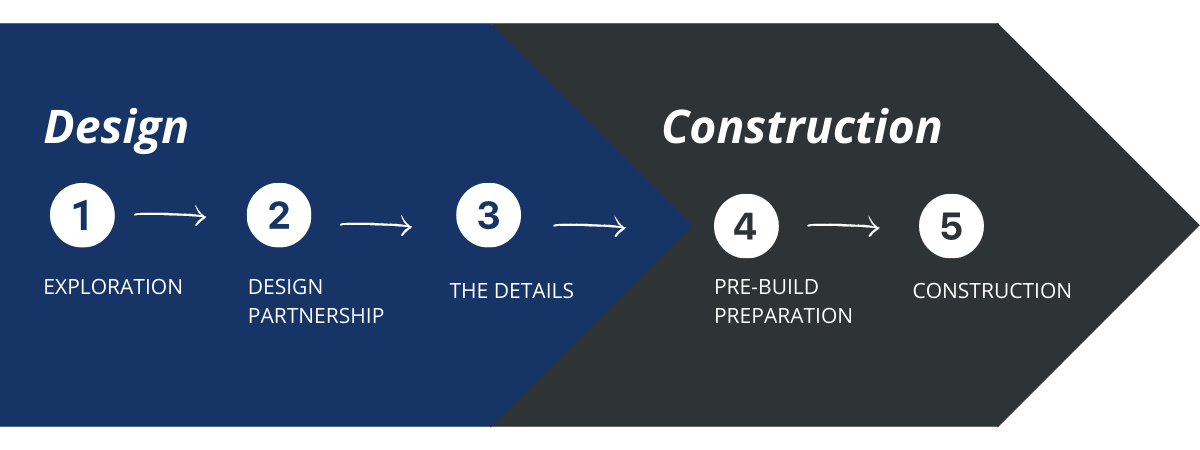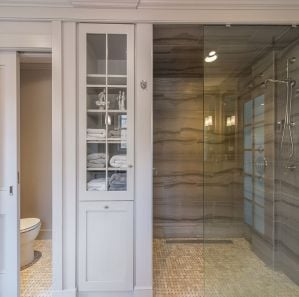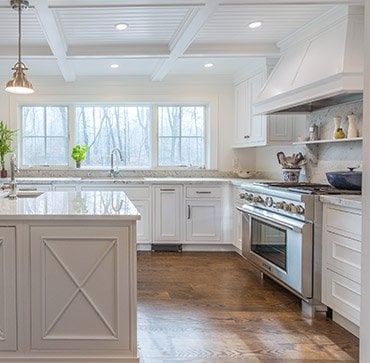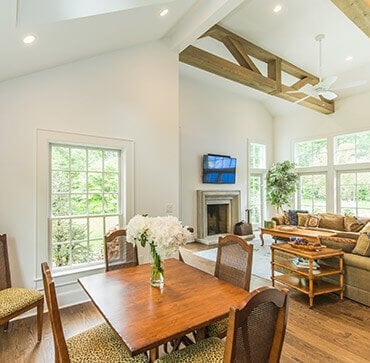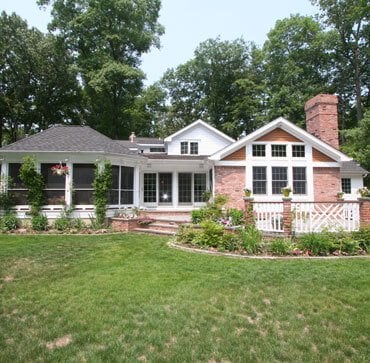Remodeling can be an intimidating process, and you may be worried about going over budget. Avoiding budget overages is more than possible with the right team and plan. For example, did you know that much of controlling your home improvement costs takes place in the design phase? It’s true. So, what are the best ways to manage the project costs during the design phase?
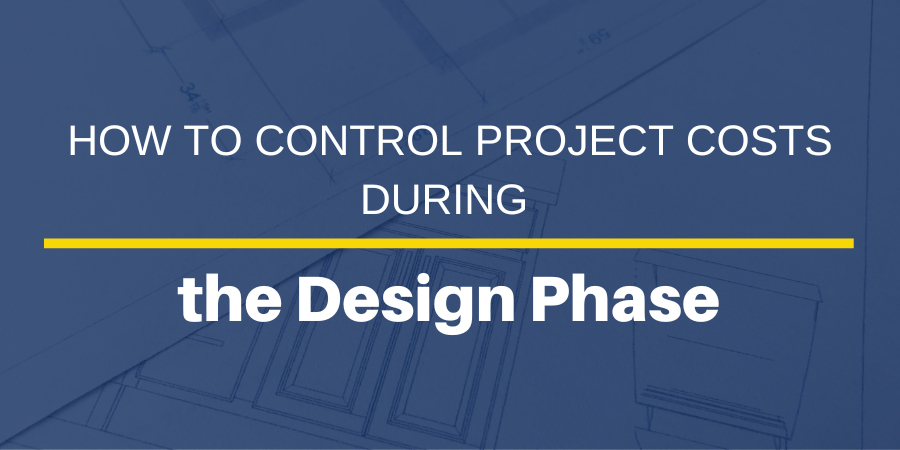
First, What Is the Design Phase of a Project?
The design development phase of your remodeling project is where your design goals begin to materialize on paper and in 3D modeling programs. This phase consists of meetings and lots of communication to get your design as close to your vision as possible with feasibility in mind. It begins with communicating your ideas to a designer and will end with a complete set of schematic plans your designer will be able to take to the permitting office before construction begins.
Cost planning is also part of the design phase. You, the designer, and the builder won’t know what’s possible until you have a budget and a plan. How much will you spend on finishes? Will you be expanding your footprint? Is your home older and may need updated wiring or plumbing? These concerns are addressed during the design phase; costs are assigned to each situation to best plan and stay within your budget.
Ways You Can Help Control Costs During the Design Phase
Your participation in the design phase will greatly influence controlling costs. How? Let’s discuss the top five ways to keep costs down during this phase.
1. Give As Much Detail As Possible
The process begins with an initial design consultation with a designer to discuss and understand specific basic details of your design goals. Then, a design team member will visit your home to inspect, measure, and document your space. Next, your designer will take the existing space and create a new conceptual space based on your goals.
When the conceptual drawings are ready, you’ll meet to choose finishes and features. Give as much detail as possible and bring visuals to help communicate your goals more clearly so your designer can point you in the right direction. For example, did you see a detail or architectural element in a magazine, online, or at a friend’s house? Show your designer so they can incorporate that into the style of your design.
The level of detail you offer will reduce misunderstandings and guesswork, reducing the number of design iterations your designer will have to produce and present to you. This is important to avoid change orders later in the project, which incurs costs and possibly pushes you over budget.
2. Learn About Construction Allowances
A construction allowance is the amount of cushion left in your budget for any possible fluctuation in price later in the project. It’s a common practice in home remodeling and allows the project to move forward when the price of a product or finish isn’t yet known. An allowance is built into the budget to avoid going over.
Two types of construction allowances exist, material and installation. One has to do with the project, and the other has to do with labor. For example, if an unexpected structural or system issue arises during construction, we will use your allowance rather than over budget. Or, you may come across a type of flooring you like and want to create a change order. The change may cost more, so your allowance will be used for that.
Allowances can be too big or too small, however. If it’s too big, your project may be moving forward with more uncertainty than usual. If it’s too small, you may unexpectedly go over budget due to poor planning.
3. Be Realistic About Your Finishes
The difference in price from material to material can add up to thousands, if not tens of thousands, of dollars. To stay safely within your budget, think about the areas of your remodel where you value high-end finishes most and where you can save. Planning this way will keep you from selecting finish after finish without considering the final cost after all your selections are made.
For example, if you’re remodeling your kitchen and aim to stay within your budget, identify which major components you’d like to shine and which you’re comfortable choosing builder grade. If you’ve always dreamed of Carrara marble countertops, then prefabricated cabinetry will help balance your budget. If hardwood floors are a must-have in your dream kitchen, go for marble-like quartz counters.
4. Choose Design-Build
Right from the start, the collaboration between your designer and builder is a great way to control costs. For example, working with a designer or architect without consulting a builder about the feasibility of the design or possible material issues, like unavailability or change in cost, could create the need for change orders later.
This is why the design-build method is ideal for home improvement projects. The designer and builder are under one firm and have already worked together. This is also beneficial for communication and professional styles. Your designer and builder will already have established lines of communication and familiarity with one another, reducing friction and miscommunication.
5. Are You Building Up, Out, or In?
If you’re adding onto your home, where you create an addition will affect your final cost. Typically, building up is less costly than bumping out. Building up doesn’t require a new foundation and uses fewer materials and labor than bumping out. So if you’re hoping to expand your kitchen, but building out will bring you over your budget, consider what space you already have that can be reallocated to create a larger kitchen.
The type of remodeling will also affect where you add on or if you can expand within your home’s existing footprint. Ask your designer to explore every option to help you decide what you can afford and where an addition or expansion will make the most sense for increasing your home’s value and work best for your family.
Controlling Costs of Your Home Remodel in New Jersey
You have more control over your costs than you might think, and with the right remodeling team, you can keep costs under control through proper planning and communication. JMC Home Improvement Specialists are known for excellent customer service, transparency, and collaboration. We aim to deliver a remodel that fits your budget, vision, and timeline. Contact JMC to schedule a consultation today.



