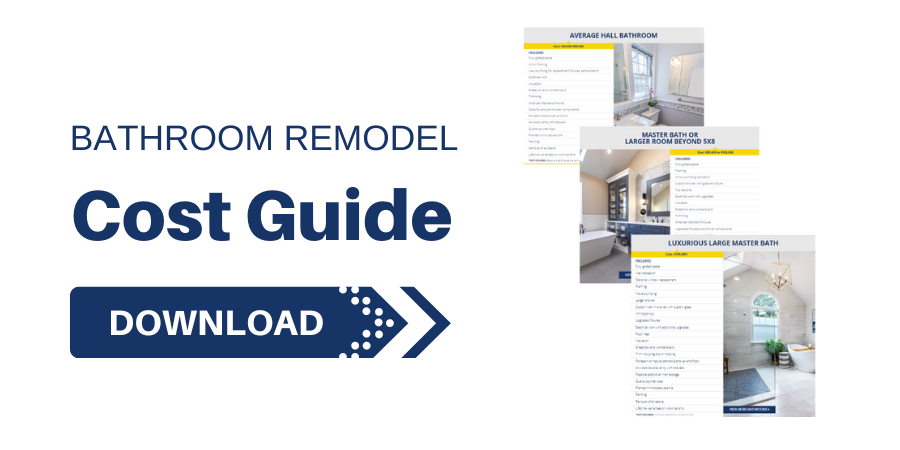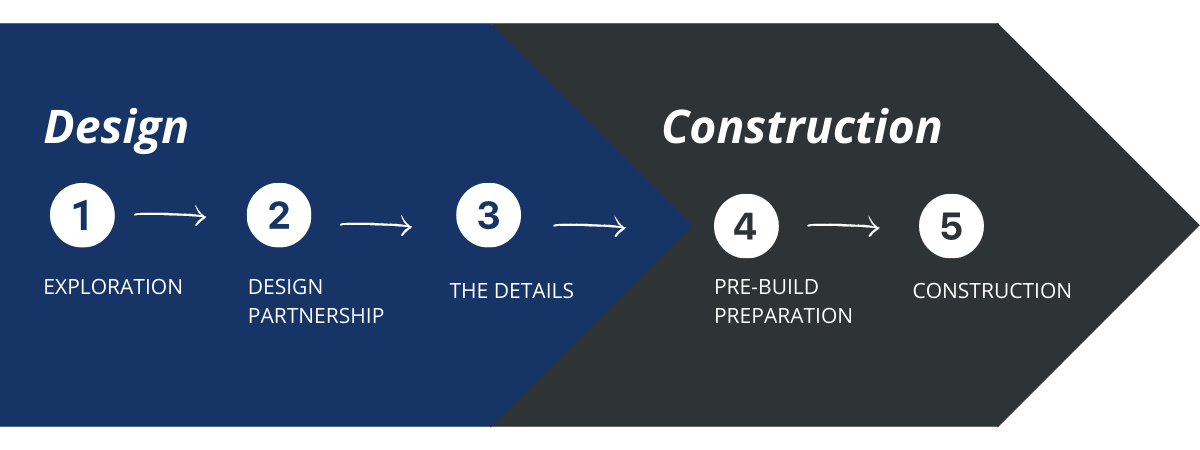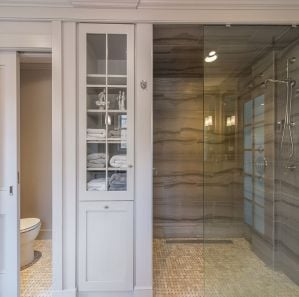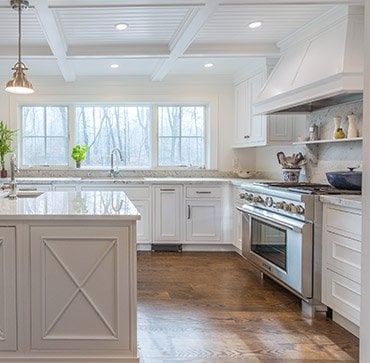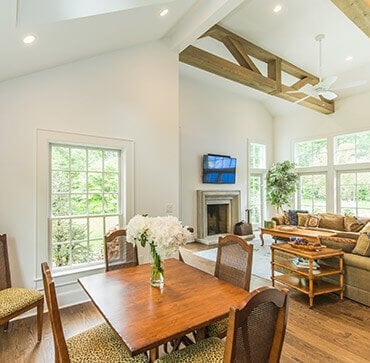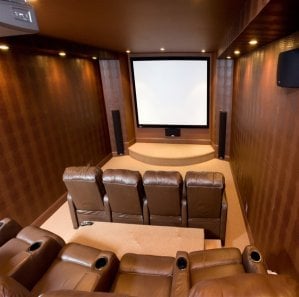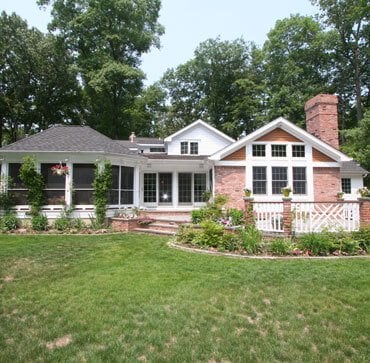A spacious primary suite, formerly known as a master suite, not only increases the value of your home but also, more importantly, your quality of life.
Creating a primary suite in the space you have, rather than adding to your square footage, requires a lot of creativity and problem-solving to develop primary suite remodeling ideas that work. This makes hiring the right design-build contractor for your primary suite remodel one of the most impactful decisions you’ll make when you decide to remodel your home.
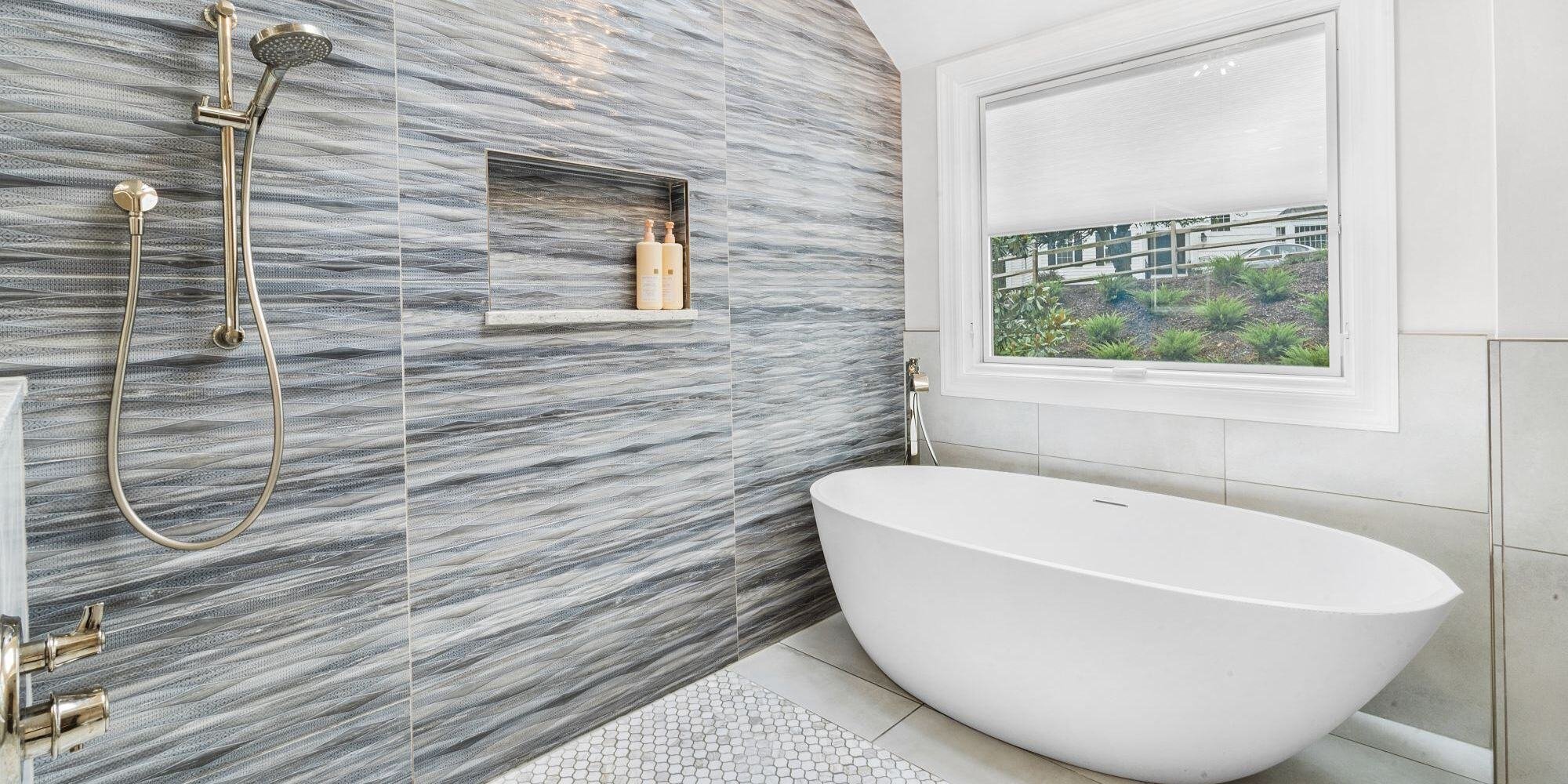
A Primary Suite Remodel With Award-Worthy Results
The Northern New Jersey homeowners of this 2017 home needed a primary suite remodel to create a larger and better-functioning space. When our designers looked at the primary bedroom and the adjacent rooms, they decided that taking over the square footage would give the homeowners the suite of their dreams.
The end result is a primary suite that not only includes a beautiful new bathroom but also two large walk-in closets and a laundry room located right off the primary suite hall.
Previously, the primary suite design only had two reach-in closets and a much smaller bathroom. The square footage came from a nearby guest bedroom to create a larger bathroom, a walk-in closet, and a laundry room.
The expansion allowed for ample counter space with lots of storage, two sinks, and a vanity with seating. The commode was also placed behind a pocket door for extra privacy.
Floor Plan AFTER Remodel
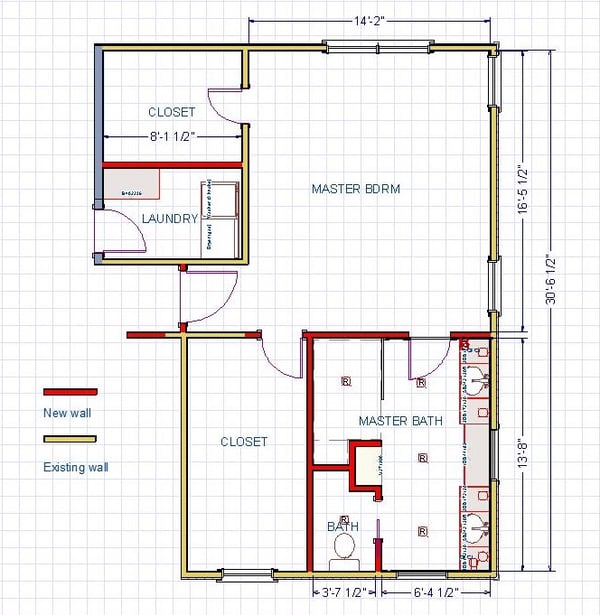
Floor Plan BEFORE Remodel

To accomplish this primary suite transformation, our team at JMC looked for unused square footage to avoid an unnecessary addition. We borrowed space from an existing guest bedroom to create the new en suite bathroom and expansive walk-in closet.
We then reconstructed the existing bathroom into another walk-in closet and laundry room. Previously, the primary only had two reach-in closets and a much smaller bathroom. We also created a private toilet room that would allow more than one person to be using the space at a time and a his-and-hers vanity with drawer storage and a built-in makeup area.
The new bathroom features an elegant spa-like atmosphere, with a calming taupe and cream color palette, overhead recessed lighting, decorative sconces at the vanities, natural light, and a glass panel French door.
The built-in shower offers stone shelves to accommodate shower necessities, and homeowners can enjoy a combination of fixed shower heads, handheld sprayers, and body sprayers.
In-floor radiant heating beneath the tile flooring brings more warmth to the space in the cooler months. Finally, we added a built-in linen closet with glass doors and a hidden pullout hamper for ultimate convenience and style.
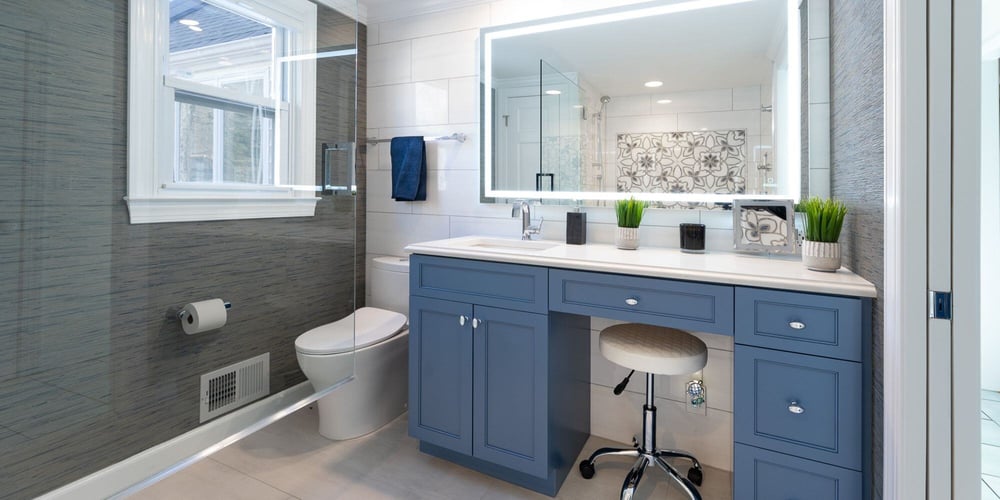
This primary suite design won the 2017 North East Regional Contractor of the Year Award (Coty) in the Residential Bath category for the National Association of Remodeling’s (NARI) Contractor of the Year competition. The project also won the Grand Coty from NARI’s Northern New Jersey Chapter.
Most importantly, the new primary suite layout was a better fit for the homeowner and transformed their space into something that exceeded their expectations!
How to Plan a Primary Suite Remodel
Planning your primary suite remodel is an exciting opportunity to create the personal retreat you’ve always dreamed of. Whether you’re looking for a luxurious oasis or a cozy haven, getting the layout and design to fit your needs is key.
Let’s explore how you can transform your space, starting with finding the perfect location, creating the right layout, and choosing the amenities that will make your primary suite uniquely yours.
Location
Finding the perfect spot for your primary suite doesn’t always mean you need an addition. Sometimes, all it takes is repurposing unused rooms like a guest bedroom or office.
With the right design-build team, you can uncover hidden potential in your home to create the suite of your dreams. Your team will help you assess where space can come from, making sure it flows beautifully with the rest of your home—no major additions needed!
Layout Design
The size and shape of your available space will set the tone for your primary suite layout. Larger areas might give you room for a cozy sitting nook or an expansive walk-in closet, while smaller spaces can still feel grand with smart planning.
Something else to consider is window placement. Natural light is at the top of many homeowners' must-have lists, so keep this in mind when thinking about moving walls to accommodate a closet.
In the bathroom, changing the layout significantly and rerouting the plumbing will impact your costs. If managing your investment is a concern, work with your designer to keep your bathroom fixtures in place or close to their original placements. However, if moving your sinks will create a far better layout, it might be worth considering.
Amenities
The amenities you choose will really shape your primary suite design. Love the idea of a freestanding tub? Just remember, that might mean a more compact shower or a clever use of space elsewhere if the square footage requires it.
Keep in mind that if you plan to stay in your home well into the future, consider aging-in-place amenities like a curbless shower and other accessibility features.
Other amenities in a primary suite that require more space might be a laundry closet, sitting area, fireplace, or commode closet. Think about what features to prioritize, and your design-build team can design around those. Keep in mind that the footprint may not allow for all of your wishlist items, so be prepared to remain flexible.
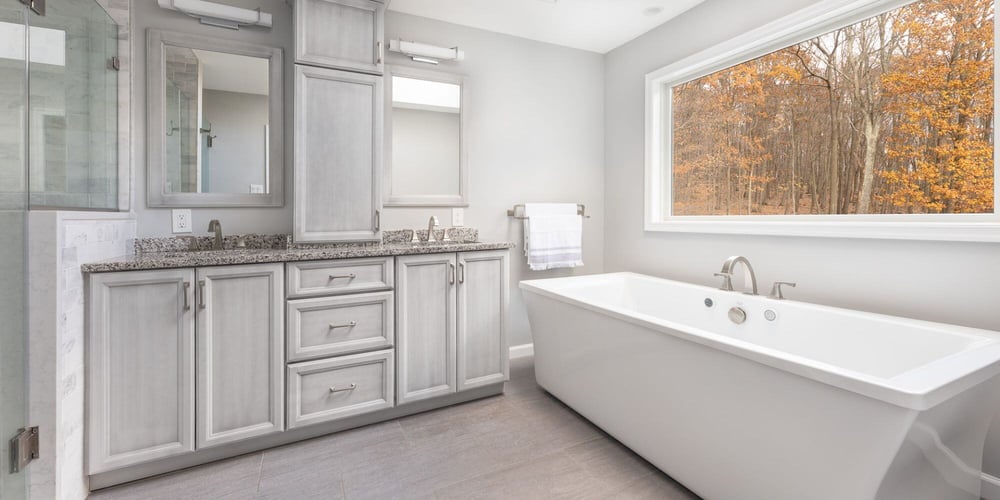
Primary Suite Ideas
Whether you’re planning a primary suite addition, renovating an existing space to become your luxury primary bedroom and bathroom, or even creating an in-law space for a family member, the goal is to personalize the space so it looks and functions the way you need and want. Below are some primary suite remodeling ideas to consider for your project.
1. Two Walk-in Closets
Many primary bedrooms are shared by two people, so why not design the space to have two closets? Having two walk-in closets offers each person a full say over what goes where and what type of storage elements are needed in the space. Want a drawer with dividers for ties next to a floor-to-ceiling case for suites? Or maybe a large wall space for shelving just for shoes? Your closet, your rules.
2. Cozy Fireplace
A fireplace in your primary suite adds a cozy feel and provides a practical purpose, too! Gas fireplaces have come a long way in terms of both style and function. Work with your designer to choose the best finish, size, and features that coordinate with your style.
3. Carve Out Space for a Sitting Area
From a quaint reading nook to a larger area that includes a sofa and a TV, adding a sitting area makes your suite more dynamic and functional. Enjoy your morning coffee in a quiet spot, or scroll through social media with a glass of wine in the evening. A sitting area checks off one of the main purposes of a primary suite: creating your own self-sufficient space that meets nearly all of your needs.
4. Create an Additional Laundry Area
Homeowners are rethinking having the only laundry area located in a remote part of the house or on a different story than the primary suite. Having a washer and dryer closet in your bathroom or a large walk-in closet is incredibly convenient.
5. Wet Room
A wet room is an increasingly popular feature for a primary en suite bathroom. By combining your shower and tub in one waterproofed space, you create a sleek, modern look while maximizing function. It’s perfect for homeowners who want a spacious shower with multiple showerheads alongside a freestanding tub. The open design gives your bathroom a luxurious, spa-like vibe while keeping everything clean and minimal.
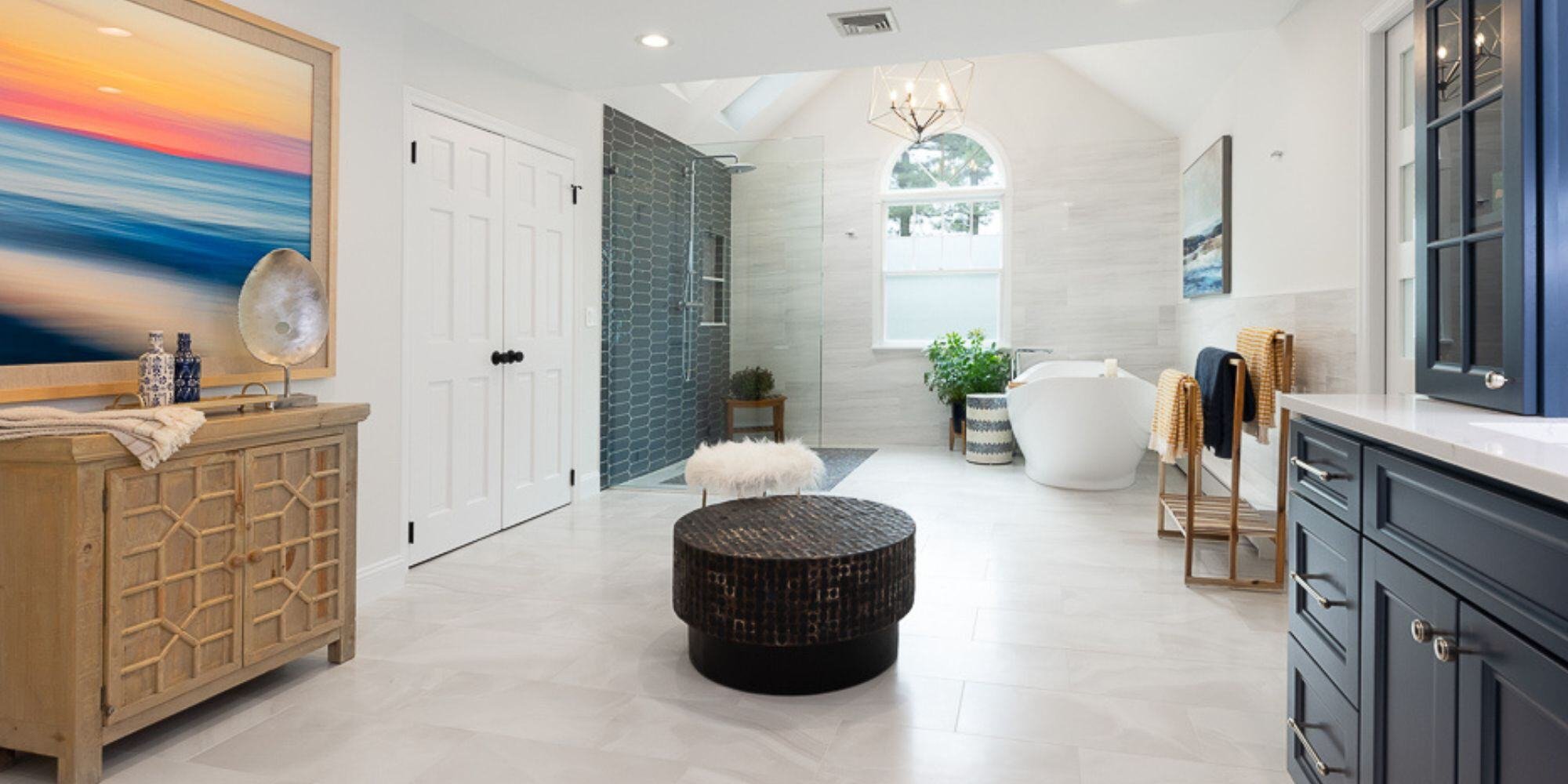
6. A Commode Closet...Or Two!
Adding a commode closet, or a water closet, brings both privacy and practicality to your primary suite. Separating the toilet from the main bathroom allows more than one person to use the space comfortably at the same time. Some homeowners are even opting for two separate commode closets for maximum privacy and function.
7. Shower/Sauna Combo
For the ultimate in relaxation, consider a shower/sauna combo. This amenity takes your primary suite to the next level, turning your bathroom into a personal wellness retreat. With the soothing benefits of steam and the convenience of a shower in one space, you’ll feel like you have a private spa right at home. This feature not only adds luxury but also enhances your daily routine with restorative comfort.
8. Attached Office
If you need a dedicated workspace, an attached office can be a game-changer in your primary suite layout. Usually, an office off of the bedroom is smaller than other parts of the home, with an additional door that leads to a common area or hallway. This allows you to have a peaceful, private area for productivity without leaving the comfort of your bedroom. It’s a thoughtful addition to balance work and relaxation in your daily routine.
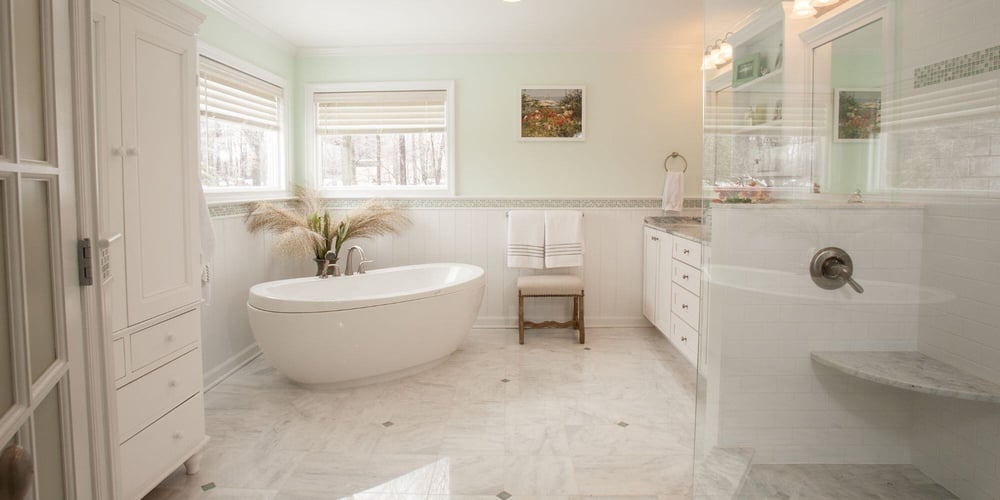
Finding the Best Remodeler in NJ for Your Primary Suite Remodel
Choosing the right team is just as important as designing the space itself. Here’s how to find the best remodeler in New Jersey to ensure your project is smooth and successful.
Start by browsing portfolios to get a sense of the remodeler’s style and expertise. A strong portfolio will show a variety of completed primary suite designs, highlighting their creativity, attention to detail, and craftsmanship. At JMC Home Improvement Specialists, our portfolio showcases years of experience in crafting custom, beautiful spaces.
Client feedback is everything. Reading a range of reviews can give you a true sense of how a company works, from communication to craftsmanship. Look for consistent praise or criticism in areas like professionalism, timeliness, and the ability to deliver on a vision.
Once you’ve narrowed down your choices, it’s time to meet with potential remodelers. Schedule consultations to discuss your ideas, ask questions, and get a feel for how well they understand your vision. A good remodeler will listen carefully, offer expert advice, and make you feel comfortable every step of the way.
Remodeling Your New Jersey Bathroom: Next Steps
A primary suite remodel is the perfect way to create a personal oasis that blends comfort, style, and functionality. From choosing the right layout to incorporating luxurious amenities, every decision brings you one step closer to your dream space. With careful planning and the help of a trusted remodeler, your primary suite can be transformed into the retreat you’ve always wanted.
At JMC Home Improvement Specialists, we’re here to guide you through the entire process, from initial design to final touches. Contact us today to start planning your perfect primary suite!
